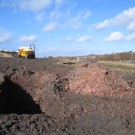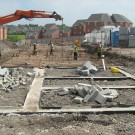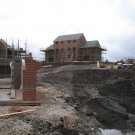Former Colliery, Norton, Stoke-on-Trent
Sector: Residential
Development detail: Phased construction of low-rise housing on a former colliery site
Key Contribution: Crossfield Consulting provided an early assessment of preliminary ground investigation data and, using expertise in brownfield development, identified foundation solutions integrated with a “straightforward” remedial works that provided savings of over 50% in comparison to solutions being considered by others (and implemented on adjoining areas by less enlightened developers)
-
Roles
- Pre-acquisition assessment of ground conditions and cost-effective engineering solutions (key in assisting the developer’s successful site purchase).
- Post-acquisition completion of detailed investigation, risk assessment, remediation options appraisal, mineral stability assessment, detailed foundation assessment.
- Detailed remediation works design, preparation of remediation implementation strategy and plan. Inspections and verification of completed remediation (works phased, to suit the development and unit sales).
- Assessment of ground gas monitoring data and design of pragmatic ground gas protection solutions.
- Preparation of foundation designs: reinforced strip footings and, for certain plots, flat-slab raft foundations, together with ground beam deigns for a section of the site where piled foundations were necessary, due to the placement of loose/poorly compacted fill by others. Detailed assessment (including data from a targeted ground investigation) permitted reinforced strip footings to be founded directly on colliery spoil for much of the development (unnecessary and costly deep ground treatment and earthworks were avoided, providing a significant cost saving).
- Assessment of slope stability and design of retaining walls.
- Temporary works advice and ad hoc inspections to assist with more challenging elements of the construction. Liaison with groundworkers to optimise the “buildability” of foundations.
- Liaison with the regulatory authorities, to obtain acceptance of the risk assessment and approval of the innovative foundation solution by both Building Control and Building Warranty organisations.
-
Background
An extensive colliery site included deep colliery spoil. Unfortunately, some earthworks had been undertaken by others to “prepare the site” for development. Use of an unsuitable specification had left loose fill, prone to inundation settlement, in some areas. However, in other parts of the site, material had been removed, such that the remaining spoil had been effectively pre-loaded. After verification of the load/settlement characteristics of the colliery spoil, it was feasible to use nominally reinforced strip footings for three-storey houses and apartment blocks in those parts of the site.
Within the areas of poorly compacted fill, a detailed mineral stability assessment supported the installation of piled foundations, without recourse to extensive drilling or probing works.
Detailed risk assessment permitted use of a simple remedial solution of capping soils in garden areas, verified as each batch of unit were completed.
-
Our involvement
- Pre-acquisition assessment of ground conditions and cost-effective engineering solutions (key in assisting the developer’s successful site purchase).
- Post-acquisition completion of detailed investigation, risk assessment, remediation options appraisal, mineral stability assessment, detailed foundation assessment.
- Detailed remediation works design, preparation of remediation implementation strategy and plan. Inspections and verification of completed remediation (works phased, to suit the development and unit sales).
- Assessment of ground gas monitoring data and design of pragmatic ground gas protection solutions.
- Preparation of foundation designs: reinforced strip footings and, for certain plots, flat-slab raft foundations, together with ground beam deigns for a section of the site where piled foundations were necessary, due to the placement of loose/poorly compacted fill by others. Detailed assessment (including data from a targeted ground investigation) permitted reinforced strip footings to be founded directly on colliery spoil for much of the development (unnecessary and costly deep ground treatment and earthworks were avoided, providing a significant cost saving).
- Assessment of slope stability and design of retaining walls.
- Temporary works advice and ad hoc inspections to assist with more challenging elements of the construction. Liaison with groundworkers to optimise the “buildability” of foundations.
- Liaison with the regulatory authorities, to obtain acceptance of the risk assessment and approval of the innovative foundation solution by both Building Control and Building Warranty organisations.
Crossfield Consulting Limited
- The Granary,
White Hall Farm,
Long Itchington,
Warwickshire
CV47 9PU - +44 (1926) 815678
- +44 (1926) 815222
- mail@crossfield-consulting.co.uk




