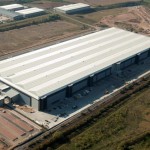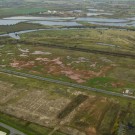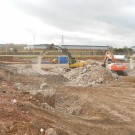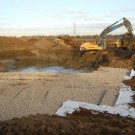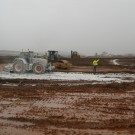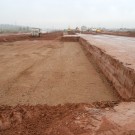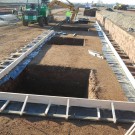East Midlands Distribution Centre, Castle Donington
Sector: Commercial
Development detail: Construction of a large distribution warehouse with associated service yard and car parking
Roles: Providing advice to the design and build contractor
-
Background
The site was historically associated with a power station and significant buried obstructions remained at the site. The site had been the subject of several phases of ground investigation which indicated that the shallow ground conditions were highly variable as a result of buried structures, Made Ground and areas of soft clayey alluvium, associated with former stream channels. Competent dense sands and gravels were found to underlie the Made Ground/Alluvium.
The proposed development comprised a 90,000 m2 distribution centre with associated service yard and car parking. Due to a perceived risk from flooding of the nearby River Trent and the requirement for dock levellers within the proposed structure, there was a requirement for the finished floor level to be raised by approximately 0.6 m above existing levels. It was proposed to source the materials required from stockpiles present within the development site, excavation arisings and an area of cut associated with a proposed railway siding.
Prior to our involvement on the project, it was proposed to pile all foundations and the building floor slab.
Crossfield Consulting was approached to provide geotechnical advice relating to the redevelopment of the site and to identify any potential ‘value engineering’ opportunities.
.
-
Our involvement:
Crossfield Consulting reviewed the available site investigation data and subsequently designed and undertook a comprehensive, but cost-effective, ground investigation to supplement the existing data and to obtain the site-specific data required for development design. Areas where competent strata were present at shallow depth and areas of poor ground and buried obstructions were identified during the supplementary ground investigation.
The ground investigation identified 11 different potential earthworks materials at shallow depth and within stockpiles. Appropriate sampling and testing of these strata was undertaken to classify which of these materials were suitable for use as Engineered Fill. Crossfield Consulting produced both method-based and result-based Earthworks Specifications detailing how the materials should be treated (if required), placed, compacted and tested to demonstrate compliance with the Specifications. Crossfield Consulting provided on-going supervision and advice during the work and issued a validation report on completion.
At the commencement of the construction works, all buried concrete obstructions were broken out and processed to form materials that could be retained and re-used within the development. Where soft Alluvium associated with former river channels was identified beneath the proposed building footprint, the Alluvium was excavated and replaced with Engineered Fill. When excavations encountered groundwater, site-generated materials were used to backfill the excavations below the groundwater level prior to the placement of Engineered Fill. Following the backfilling of excavations, the building platform was constructed using site-won materials. All materials that were deemed to be unsuitable or too wet for re-use as lime-modified Engineered Fill were used in the final, cement stabilised, layer beneath building floor slab and the external areas.
The use of lime enabled sensitive earthworks materials to be used during periods of inclement weather.
Following the completion of the earthworks, pad foundations were placed within either Engineered Fill or competent natural strata and a ground bearing floor slab was used.
-
The results:
The use of site-won Engineered Fill permitted shallow foundations, taken either into natural materials or the Engineered Fill, to be used instead of piles. In addition, a ground bearing floor slab that would meet the performance criteria required by the Client was constructed instead of a piled floor slab. The use of cement stabilisation enabled a thinner floor slab and external area constructions to be built.
The design of the cut-fill balance resulted in the majority of materials being reused within the development which minimised the costs involved with importing stone or the removal of surplus materials.
Our assessment meant that potentially more expensive piled foundations and floor slabs or ground treatment methods could be avoided and that site-won materials were retained and re-used as part of the proposed development.
Crossfield Consulting Limited
- The Granary,
White Hall Farm,
Long Itchington,
Warwickshire
CV47 9PU - +44 (1926) 815678
- +44 (1926) 815222
- mail@crossfield-consulting.co.uk
In this section
- Services
- Desk studies
- Ground investigations
- Risk assessments
- Earthworks design and verification
- Ground stability
- Foundation and sub-structure design
- Pre-purchase/divestiture appraisals
- Ground gas assessment and design of protection measures
- Design of remediation schemes
- Material management and waste minimisation
Crossfield Consulting Limited
- The Granary,
White Hall Farm,
Long Itchington,
Warwickshire
CV47 9PU - +44 (1926) 815678
- +44 (1926) 815222
- mail@crossfield-consulting.co.uk

